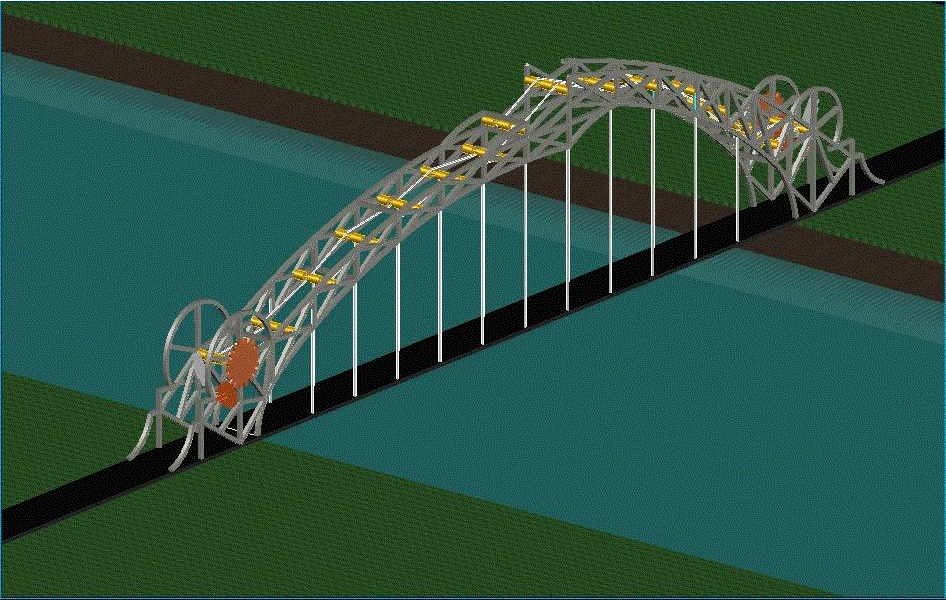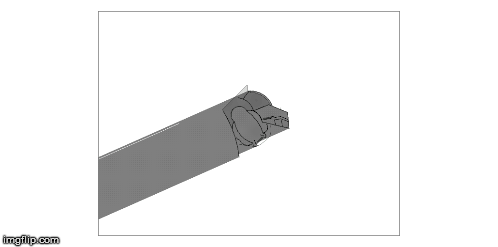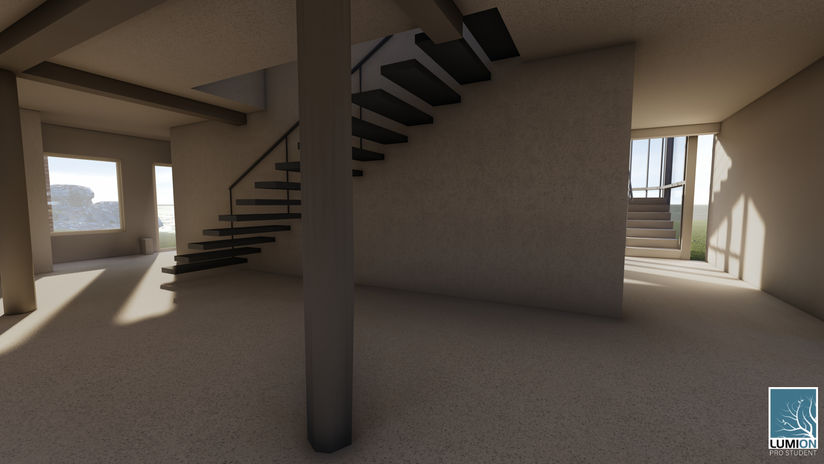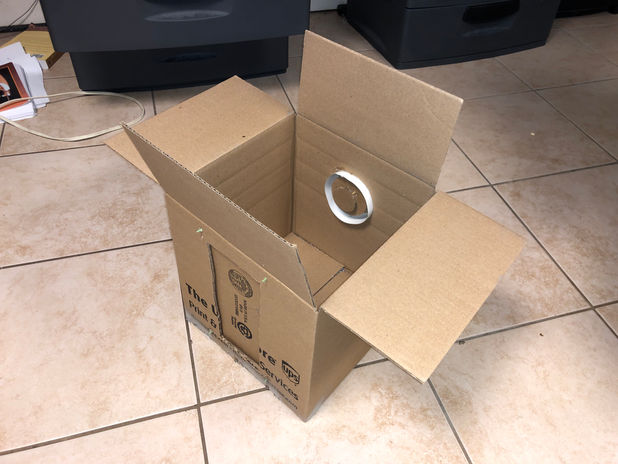top of page
Daniel Bellucci
ARCHITECTURAL LICENSE CANDIDATE
ARCHITECTURAL DESIGN II
**Click picture below to be brought to the start of the project**
Project 1
Project 1 Form & Function
Design Criteria:This project provokes the concept that form follows function. The goal of this project is to develop a pedestrian bridge that follows the conceptual process. One prototype must be chosen for both the bridge and mechanism. The bridges main physical parameters must allow for the bridge to open/close for a 30' x 40' opening to allow boats passage. My prototype was focused around the wine opener lever function and the cable arch truss interaction.
Prototypes



Arch Truss Style Bridge
Cable Stay Style Bridge
Truss Style Bridge



Mechanisms

Deodorant Stick


Wine Opener


Umbrella

3X3 Grid Representations



Preliminary Drawings

Design 1
Design 2
For my preliminary drawings I chose the Cable-Stay and Arch Truss style bridges. I decided to continue with the Arch Truss because I liked the simplicity of the design the most out of my bridges. As for mechanism I went with the wine opener because I came up with a lowering arm so that when the bridges is open it alerts pedestrians to the open bridge.
Transformation

Open
Closed
For my transformation I highlighted the main mechanism of the bridge by encompassing the big gear. I also needed to make sure everything was timed correctly and the only way to accomplish this was to run a cable throughout the bridge. This works by a set of rollers that the wire wraps around. This is also how the lifting mechanism works. As the bridge opens it begins to lower the bridges arms that are on the tension cables. The mechanism is simple it transfer the initial large gears rotation to a smaller gear that is directly connected to the arms. The only way to accomplish this was to use helical cut gears, set perpendicular to each other, 90°. This is so they would meet at a 45° angle and smoothly transfer the rotation.
Final Design
Animation


Project 2
Project 2 Contextual Fit
This projects goal is to create an addition to Richard Meier's Smith House. The new owners would like to expand the home to meet their family's lifestlye, while preserving the original architectural language. To create this new addition the original design needs to seamlessly fit. Another important task is to expand upon rather than alter and deform.
Contextual Analysis:

Program
Mark and Lisa have recently purchased a property on the long island sound in Connecticut. They are seeking assistance in a redesign of there new property, to meet their life style.They lead an active lifestyle so an exercise room is necessary. Entertaining is a big aspect of their lives, especially on game night. They would like a larger entertainment space and Master bedroom. They are L.E.E.D. certified and would like to have a green roof as well. Overall, they need enough space to live there comfortably year round, while preserving the architectural integrity.
Public
Living Room
Outdoor Area
Dining Room
Private
Bedrooms
Exercise Room
Kitchen
Preliminary Concepts






Final Design

Level 1
Entertainment Area
744 SqFt
Kitchen
744 SqFt
Ex. Rm,
150 Sqft
Dining Rm
266 SqFt

Level 2
M. Bedroom
242 SqFt
Bath
CL
Living Area
488 SqFt
Main Outdoor
Area

Level 3
Green Roof
245 SqFt
Formal Outside Space
502 SqFt
Initial Concept



Final Concept

Structure

Level 2
Level 1

Inital Concept and Renders
Project 3 Light
Prompt:You have been selected to design a proposed non-denominational chapel located on the campus of Farmingdale State College. The College wants this to be a profoundly spiritual place that people of all faiths can worship and reflect on life’s events. The College believes this can be achieved by the creative use of light. The College has outlined a preliminary program that is listed below. A site has yet to selected on campus; the College is looking for guidance from the Architect. The building should be integrated into the fabric of the campus. The College explicitly requests the design not be symmetrical.
Context



Floor Plans


Renders

int_1 - Photo

int_3 - Photo

ddrs i

int_1 - Photo
1/13
Project 3
bottom of page

























